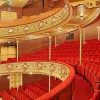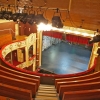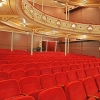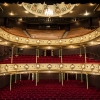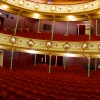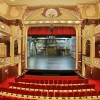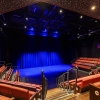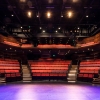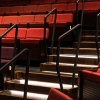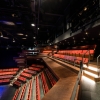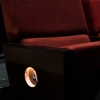Seating Plans
Explore the seating options of our venues at the Theatre Royal with our seating maps.
Our venues consist of the Theatre Royal and the Studio Theatre. Below are seating plan maps, explaining the layout of the theatre and where each seat is located in detail.
When making a booking for a show you will be able to select exactly where you want to sit based on availability. Please see below seating plans which outlines the location of each seat number and also the type of seat.
Theatre Royal
The Theatre Royal has three levels, consisting of the Stalls, Dress Circle and Gallery. The Stalls are on the ground level, the Dress Circle is on the first-floor level, and the Gallery is on the top level of the theatre, seating is bench only, there may be some visibility issues for small children. All levels are completely accessible via lift, however there are dedicated seating options for wheelchair users or patrons with access needs on the Stalls and Dress Circle levels.
Seat Categories as below:
Premium: Excellent seats, the absolute best in the house
A Reserve: Great seats with a clear view
B Reserve: Good seats, with a slight sightline interference
C Reserve: Good value, but with restricted viewing
Please see below seating plan per level:
Studio Theatre
The Studio Theatre is an intimate space with only two levels which have been designed with the performers and the audience in mind. The stalls are on the ground level with the balcony located upstairs. The Studio Theatre has a lift located within the auditorium for access to the Balcony and row A of the Stalls.
Seat Categories as below:
Premium – Excellent seats, the absolute best in the house
A Reserve – Great seats with a clear view
B Reserve – Good seats, with sightline interference or a raised seat.
Please see below seating plan per level:
Or use our Virtual Tour to help you choose your seat.
If you’d like any further information, please contact our Box Office staff for more information on seating on (03) 6146 3300.
For all Musica Viva Tasmania concerts please see the seating plan for Hobart Town Hall




 My cart (
My cart ( Login
Login
